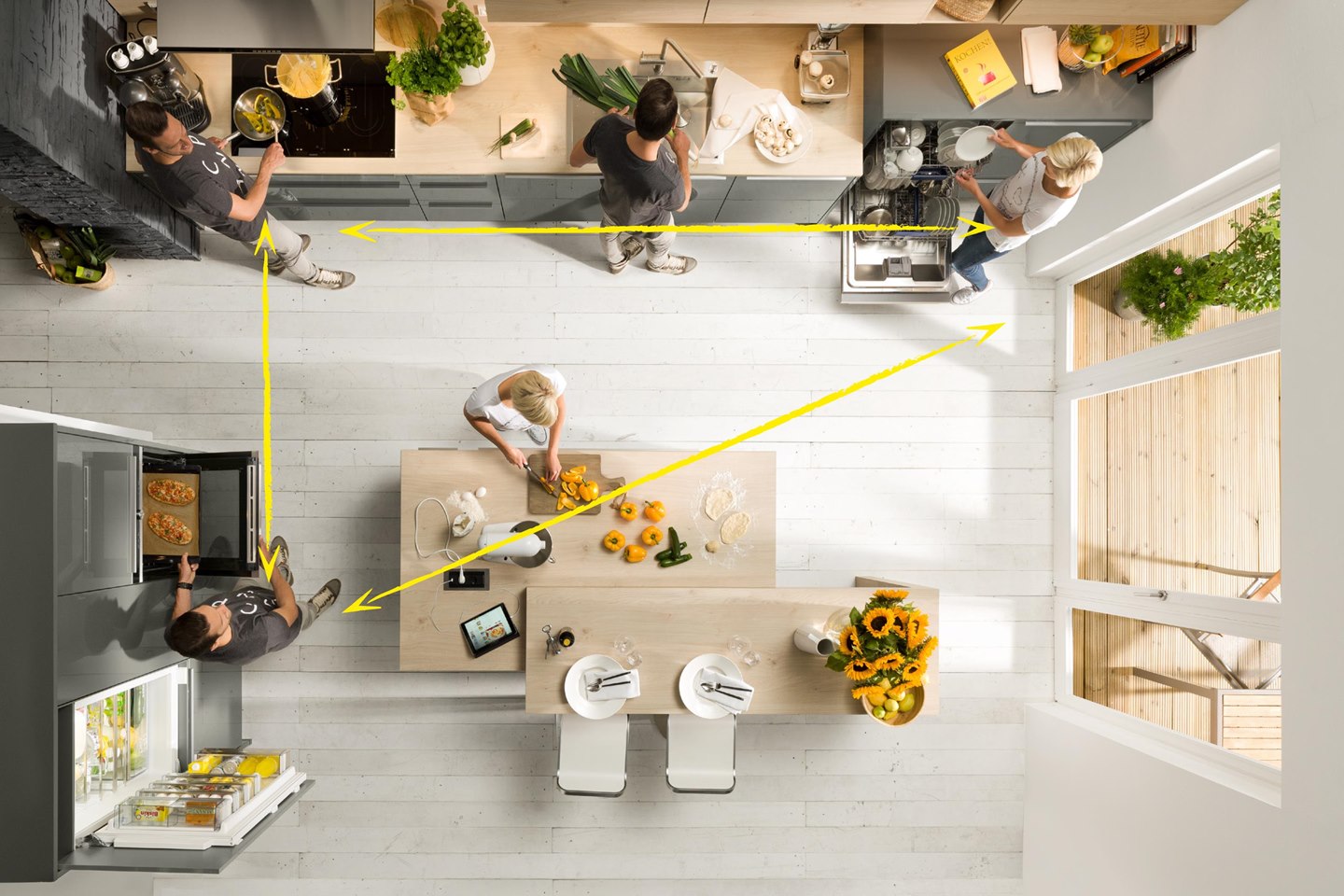
Kitchen planning made easy
WITH OUR HELPFUL KITCHEN PLANNER
The work route triangle
The “work route triangle” is very helpful for arranging your cabinets. It ensures ergonomic work routines and determines how three essential areas found in every kitchen are positioned in relation to each other: a corner for food storage, an area for cooking and one for washing dishes. These areas, arranged in a triangle, should not be more than twice an arm’s length from each other and should be planned so that several people have sufficient space.

Who is using the kitchen and how?
Of course, it is good to know how many people will be using the kitchen and how tall these people are. This information will let you adapt all working heights to a level that is gentle to everybody’s backs. Personal preferences while cooking should also be taken into account, for instance when selecting fitted appliances or thinking about your storage space requirements.

Well-used storage space
Modern kitchens offer many options for storing kitchen utensils in a well-arranged, efficient manner. This starts with extra-deep pull-out units that offer 32 % more storage space and goes all the way to special working heights, for instance Matrix 900 by Nolte Küchen. This combination of a larger base unit (900 mm) with a lower plinth and a delicate-looking worktop is ergonomic and increases storage space by 20 % compared to the standard height.



