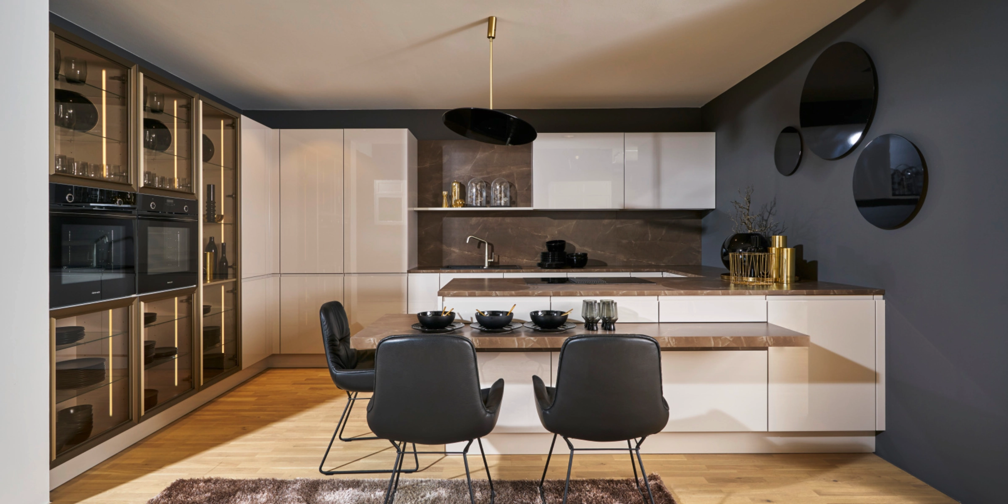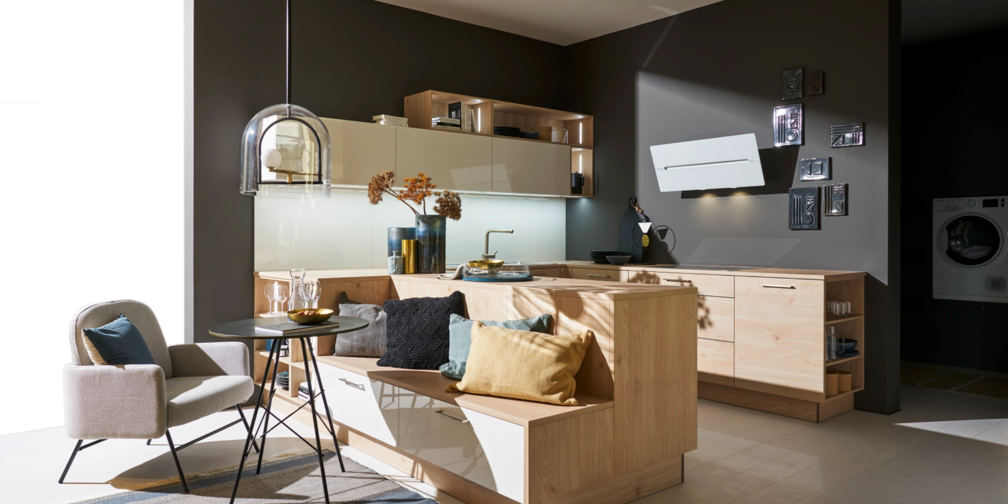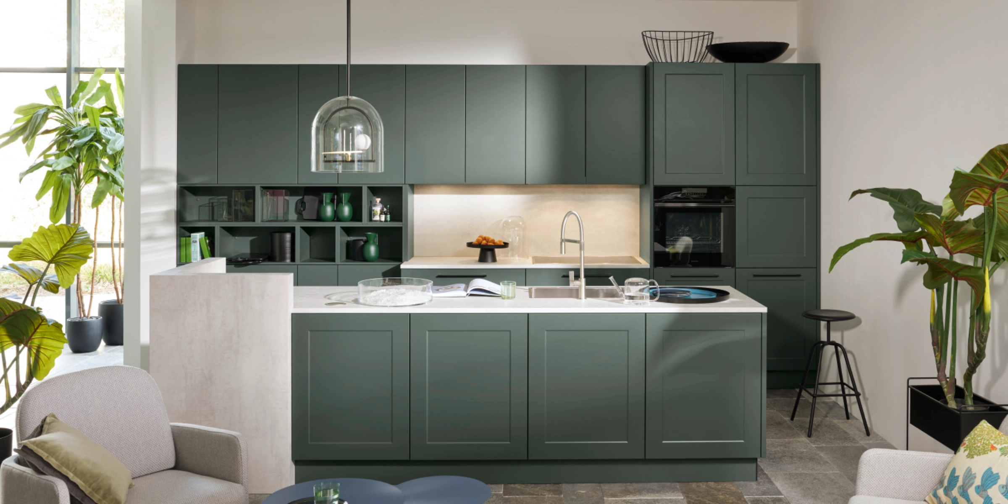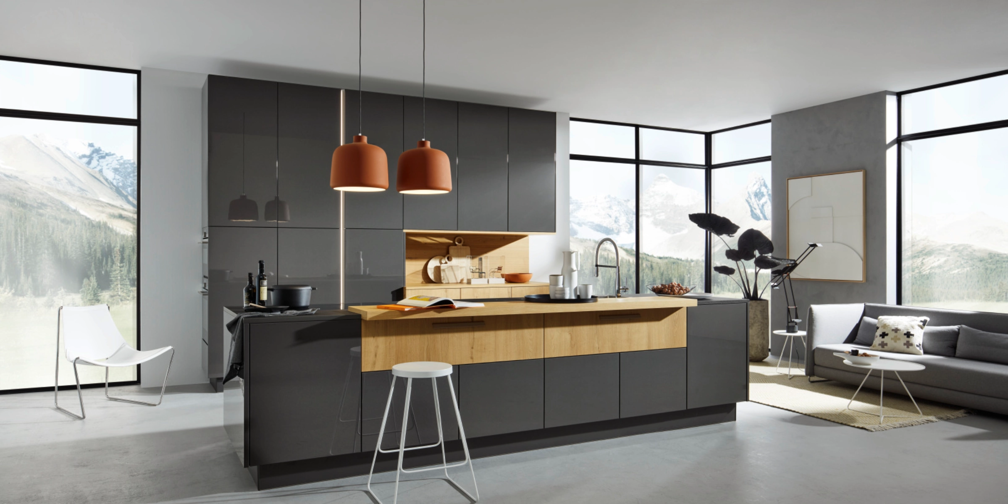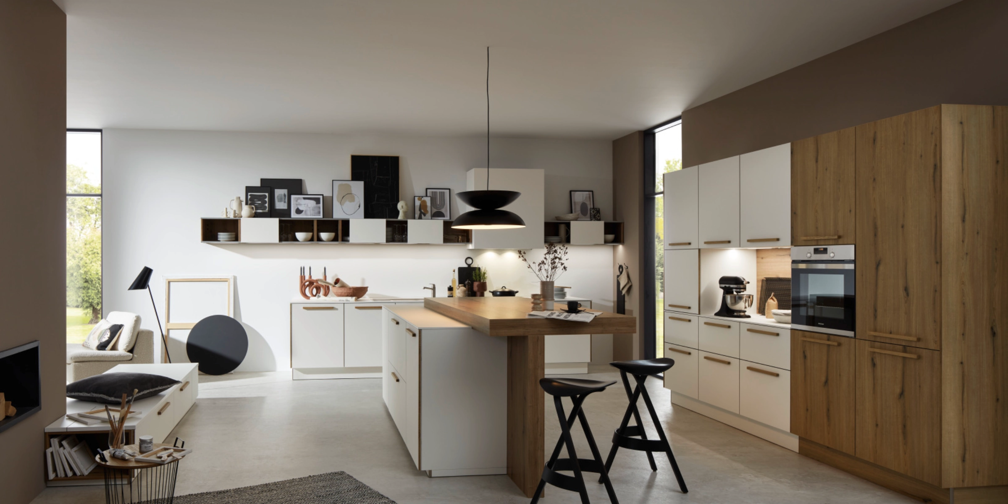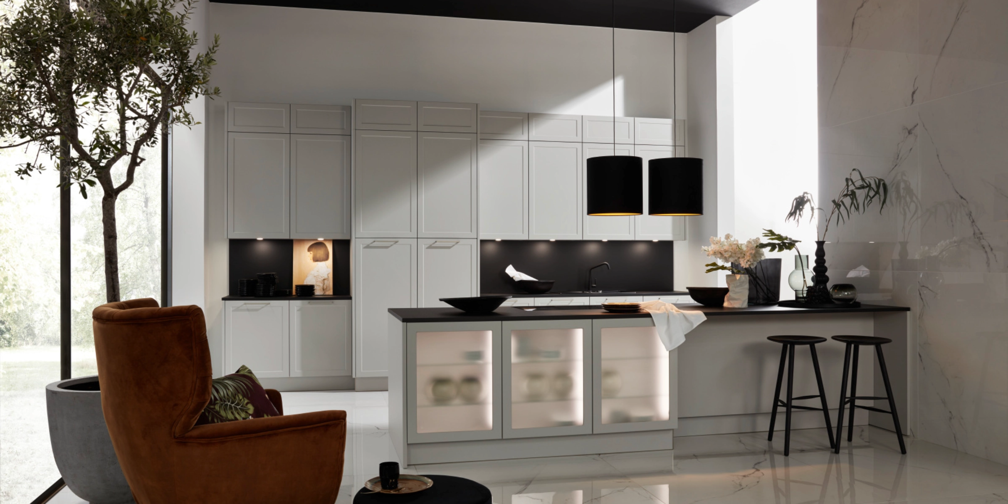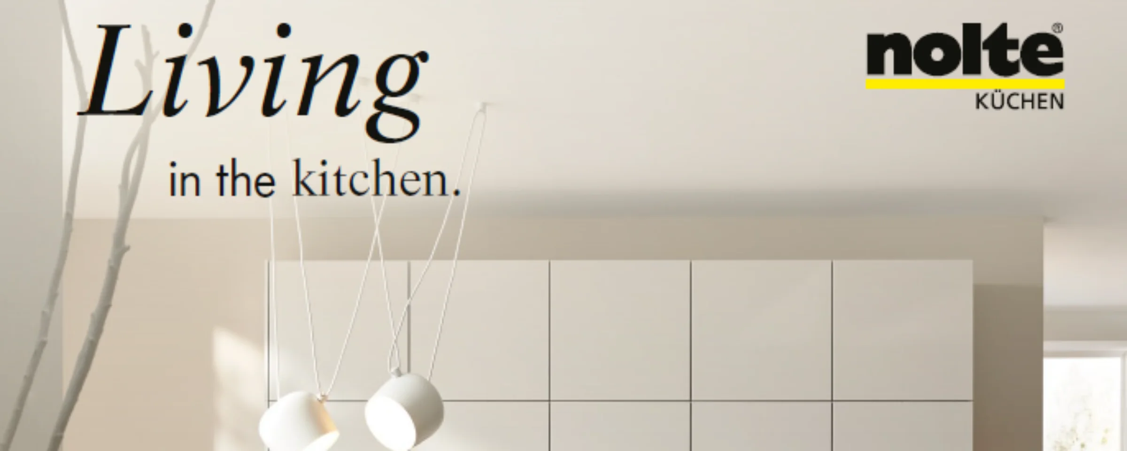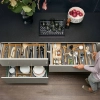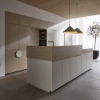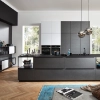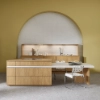The open-plan kitchen – More space for communication
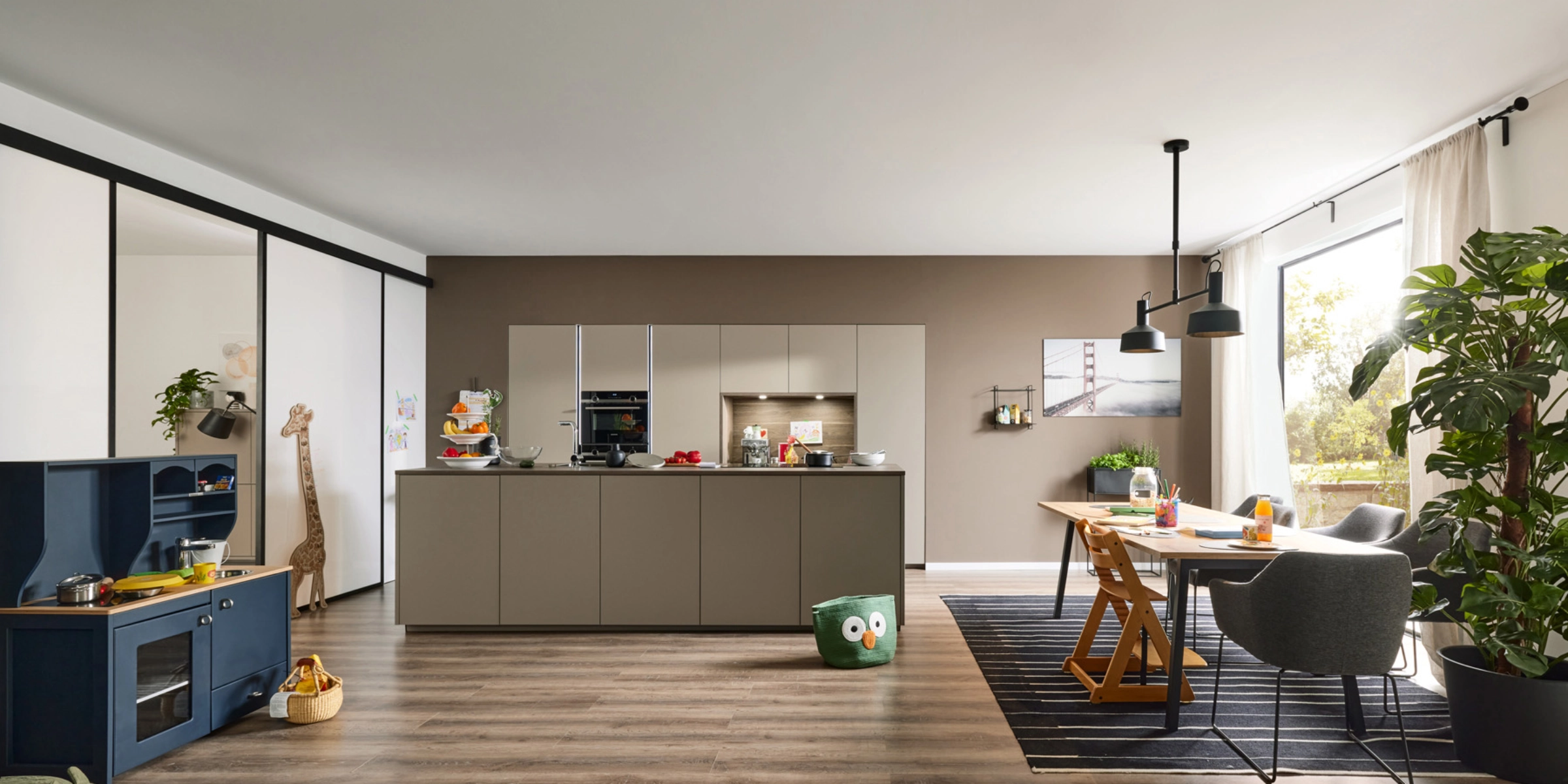
Modern, open kitchen concepts are increasingly becoming the hub of the home. They serve not only for cooking and eating, but are also a central place for social interactions and family activities. These kitchens are a combination of functionality and design, making them a sophisticated challenge in spatial planning. However, with the right design ideas, anyone can optimally utilize this space. Today's open-plan kitchens are characterized by their spaciousness and openness. They are places of communication and togetherness, ideal for preparing meals together and exchanging details of the day's events. Furthermore, they are a central meeting point for social gatherings and family celebrations. The popularity of open-plan kitchens is steadily increasing, especially among households enthusiastic about cooking. Many new buildings therefore directly integrate this type of kitchen into their layouts.
Advantages
- Open kitchens provide a passionate setting for those who love cooking by forming the heart of the home.
- Today's kitchen layouts are often so appealing that many people like to showcase their kitchen furnishings.
- An open living concept encourages communication and interaction, even during meal preparation.
- Parents can easily keep an eye on their children while cooking, as they remain in the same room.
Disadvantages
- Open kitchens visibly show dishes and kitchen utensils, which requires constant tidiness.
- The sounds of cooking and kitchen appliances are always present.
- Cooking odors can affect the living atmosphere.
Design tips for open-plan kitchens
- Consistent style: Choose a consistent style and similar colours for kitchen, dining and living areas to create a harmonious space.
- Functional room dividers: Use kitchen islands, counter elements or even sofas as natural room dividers. These elements can help visually structure the space without compromising openness.
- Lighting: Use a combination of functional and atmospheric lighting. Pendant lights above the dining area or lighting installed under kitchen cabinets can be both practical and decorative.
- Colours and materials: Warm colour tones and natural materials such as wood create an inviting atmosphere.

More tips
- Plants: A small herb garden or green plants provide freshness and a better indoor climate.
- Decor: Choose family photos and personal items to make the kitchen feel more homely.
- Keeping order: In an open-plan kitchen, everything is visible, making it important to ensure sufficient storage space. Integrated cabinets and shelves help keep the space tidy and maintain aesthetics.
- Seating: A counter with bar stools at the kitchen island or an attached table provide comfortable seating options.
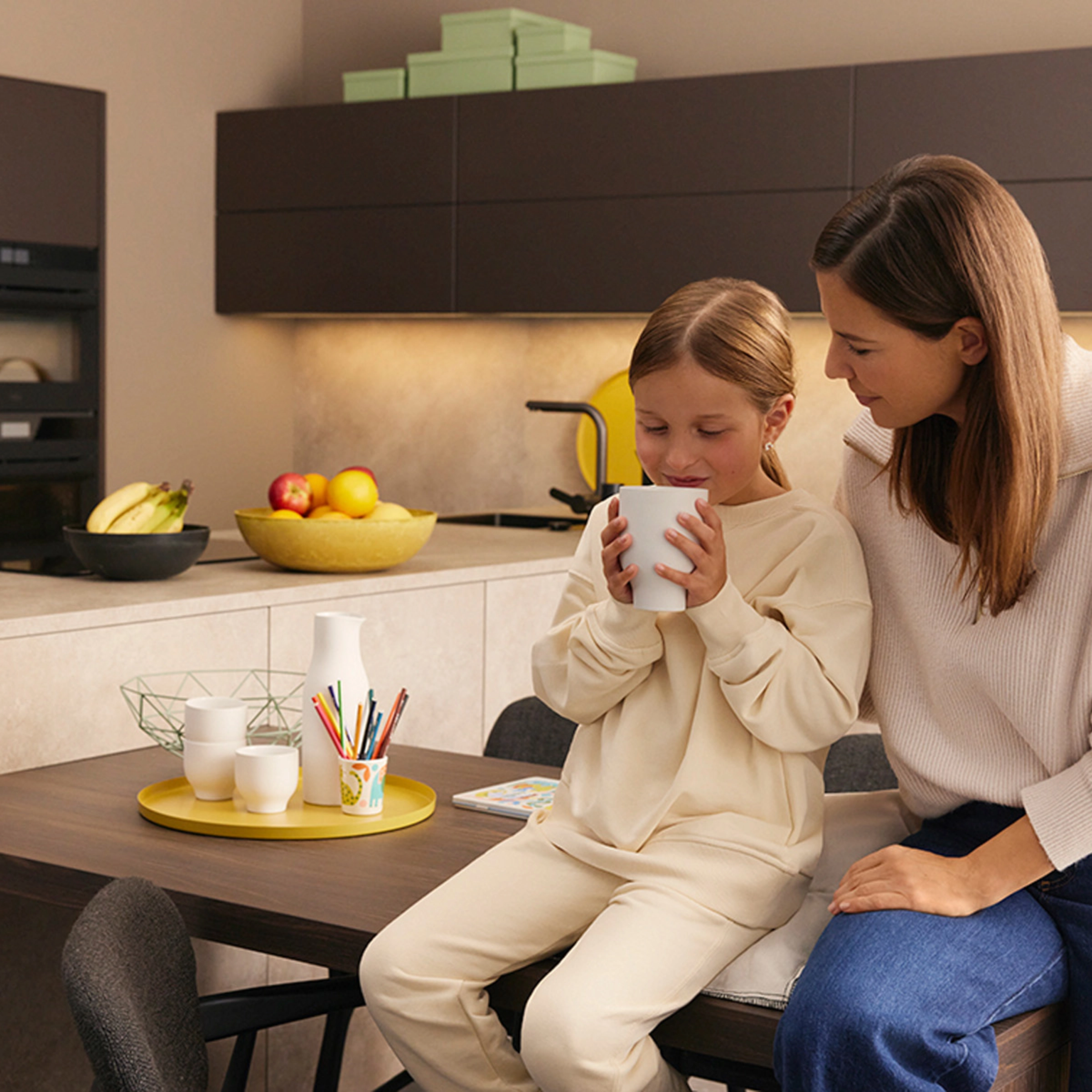
Ideas for open-plan kitchens
These little details make a big difference in turning your kitchen-living area into a warm and inviting space. We wish you lots of fun decorating!
More information
In our kitchen journal, you’ll find even more inspiration for planning and designing your dream kitchen.
Discover tips and tricks
Discover many more tips and tricks in the Nolte Magazin.




