From white to black kitchen
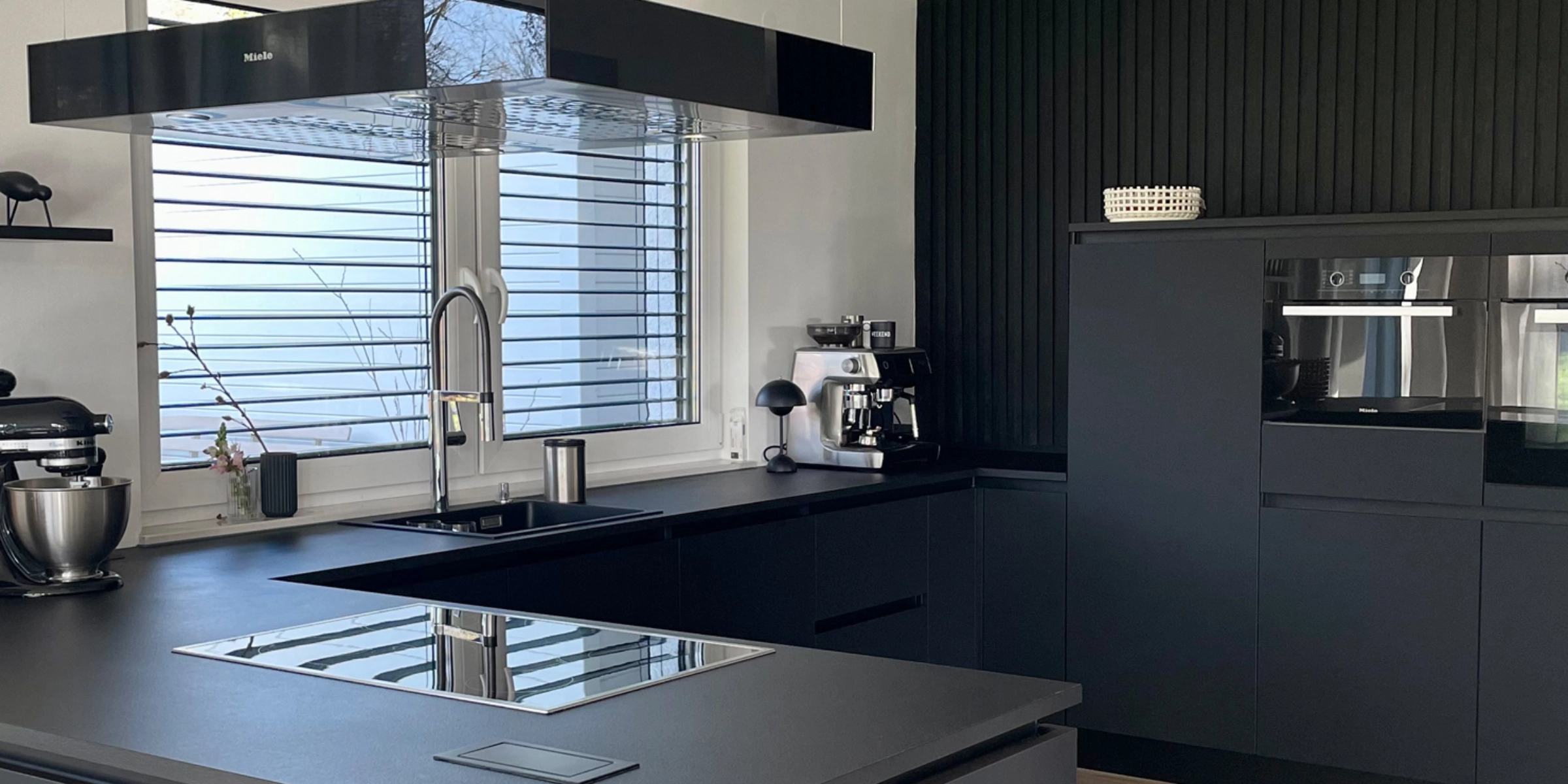.jpg)
Hey – I'm Stefanie @hausfuerfrieda, 52 years old and live with my family in East Westphalia on the slopes of the Wiehengebirge. My family includes my husband Bernd and our grown-up children Luca and Giona. Our French bulldog Wilma completes the family.
How did you come to share your life on Instagram?
To be honest, I came across Instagram and the beautiful home construction and interior accounts rather by chance. While planning our house, I searched online for many ideas and got to an Insta profile through a tagged link. I was immediately inspired by the many accounts and their insights into their homes; during the construction phase, I was able to gather ideas here. At the start of our building project, I sought exchange on Instagram and shared my own experiences. For me, it was primarily a home construction account, I never thought I'd stick to it... meanwhile, 5 years have passed and I'm still enjoying it a lot.
How do you manage to balance Instagram and your private life?
My account mostly revolves around projects related to the house, garden, and interior. Occasionally, I share our travels and ideas with my followers, but family life remains more private. Our adult children who "still" live with us don't want to be shown either. Therefore, the main focus is on me, my husband as a hobby craftsman, and our French Bulldog Wilma, who makes an excellent Insta model.
You previously had a white kitchen. Why did you decide on a black kitchen?
When we started our building project in 2018, our bright kitchen was only two years old. We had planned it for our semi-detached house and still liked it very much... but already during the shell construction of the new house, I apparently kept raving about a black kitchen, according to my family. Nevertheless, we acted rationally at first and brought our bright kitchen with us when we moved. So when we got the black kitchen at the end of 2021, a little heartfelt wish came true for me.
What challenges did you face during your kitchen planning? What was particularly easy for you, and what was particularly difficult?
My experience with the layout of our old kitchen in everyday life was a great advantage. Due to the existing connections alone, it was quickly clear that it should again be a U-shaped kitchen. I'm generally very decisive, so planning wasn't difficult at all, especially as I had already collected ideas over the years. The half-height appliance unit is often mentioned as the highlight of my kitchen. I also had this image clearly in mind during the planning—I didn't want a room-high black kitchen unit. I actually gave more attention to the kitchen backsplash. Here I wanted to set an accent using wallpaper or texture. Eventually, I went with a solution featuring black wooden slats—a DIY project that I also showcase on my account.
Black, because it fits. Always.
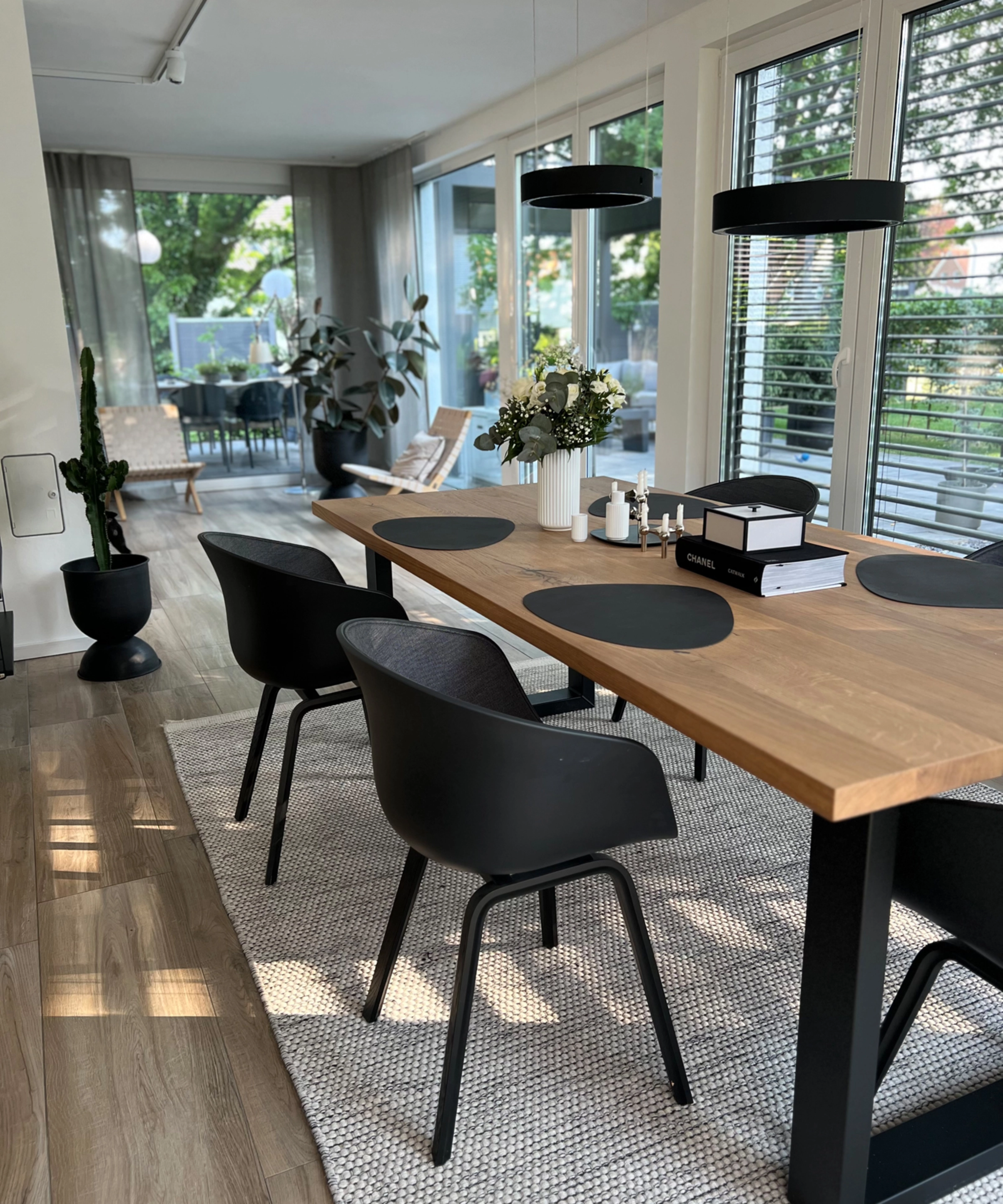.jpg)
GlossaryHandleless. Straightforward. Well thought-out.
Handleless means more than merely doing without – it stands for a clear design statement. Kitchens without visible handles appear calm, modern, and seamless. The smooth fronts allow materials and colours to speak for themselves, creating an elegant, minimalist look. Practical opening mechanisms such as Tip-On or integrated handle strips ensure the function always remains in focus. A handleless kitchen combines aesthetics and everyday practicality in a stylish way – for everyone who loves clarity.
What are the 3 most important points for you when planning a kitchen? Which planning tips would you like to give to the people out there?
I think it is particularly important to visualize the potential kitchen beforehand. You can gather ideas from Instagram or magazines. However, in kitchen exhibitions, you should definitely see and feel the fronts and worktops in person. Then, the quality and workmanship of the cabinets and drawers are particularly important to me and especially my husband. You should take pictures and notes and then plan calmly at home. Later, a kitchen consultant can provide additional tips during planning and complete the kitchen.
Handleless kitchens are very trendy today. Why did you choose a handleless kitchen?
I wanted to achieve the cleanest possible kitchen look. We accomplished this by having fewer fronts and, of course, through a handleless option. The recessed grip solution is additionally very practical in my opinion.
With a matte black kitchen, it is presumed that cleaning might be very time-consuming. What is your experience, and do you have any tips for cleaning a black kitchen?
Many assume that a matte black kitchen requires intensive cleaning, but I can't confirm that from my experience. Our fronts have an anti-fingerprint coating, making them easy to clean. The recessed grip solution also helps, as you typically don't touch the fronts directly. Of course, there are hot spots that I clean almost daily using a sponge cloth and dish soap … I do that with the washing-up, and it doesn't take long. Besides that, I've purchased a special cleaner for matte fronts with a corresponding cloth, with which I clean the kitchen once a week.
How important is order in the kitchen to you? How do you organize yourself here?
We are currently still a 4-person household, where everyone uses the kitchen and cooks. Here, it is important that things have their place.
How can such an openly planned matte black kitchen be combined with the rest of the living/dining area?
When planning our kitchen, I had my eye on a completely black kitchen … simple, yet an eye-catcher due only to the matte black color. Our living space on the ground floor is completely open, everything blends seamlessly, and due to the window fronts, the black kitchen doesn't appear dark at all. For example, I repeated the panels from the kitchen wall again in the hallway, and by using black accents in the furniture of the living and dining room, I created a connecting element.
Should your kitchen be rather practical due to family life, or was the design your priority?
The design clearly had priority for me. Of course, a kitchen must prove practical in everyday life, but I already knew that beforehand simply because of the arrangement of cupboards and appliances.
On your channel, in addition to the kitchen, your followers find lots of details about the remaining rooms and the house itself. Would you tell us a bit more about the light-flooded and open planning of your house?
As I already mentioned earlier, we previously lived in a semi-detached house. It was a completely different style: we had red clinker bricks and lattice windows. Of course, to match this style, we also had a country-style kitchen. Over the 17 years in that house, the narrow combined living-, dining- and kitchen-area repeatedly bothered us, so we planned and built completely anew … here then, open living was the main focus. In the house, we have a 10-meter glass front with a view of the garden and a gallery.
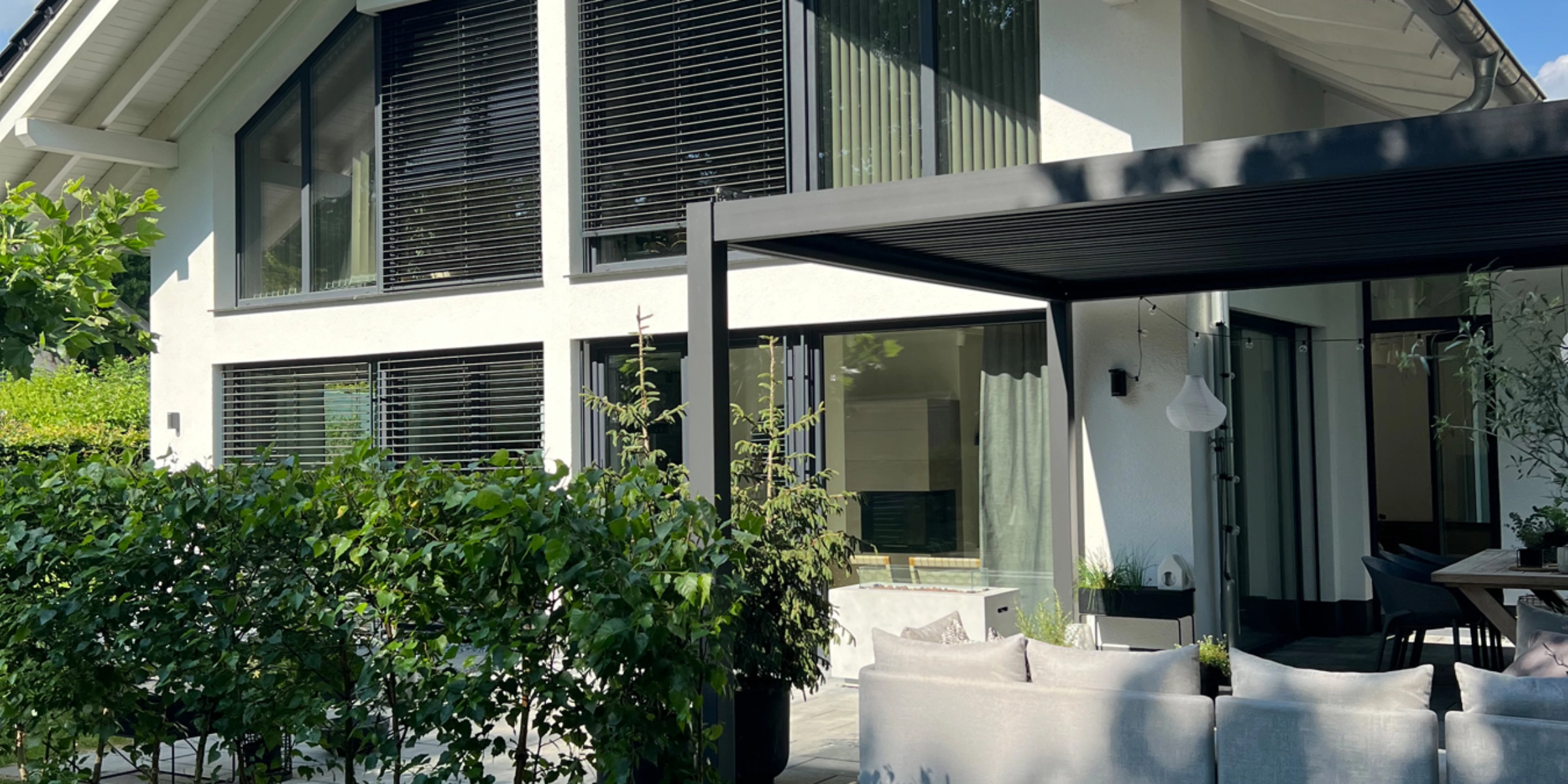.jpg)
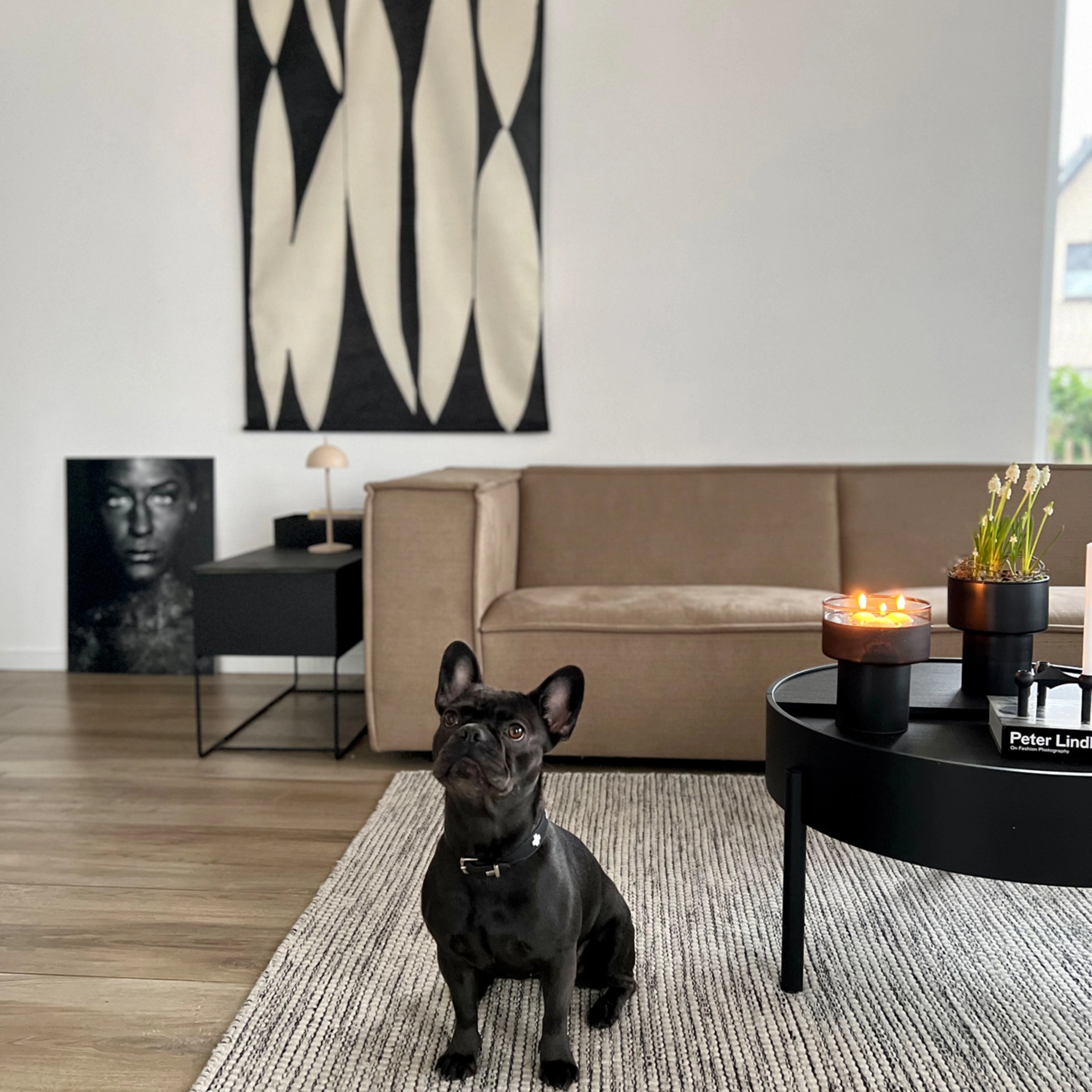.jpg)
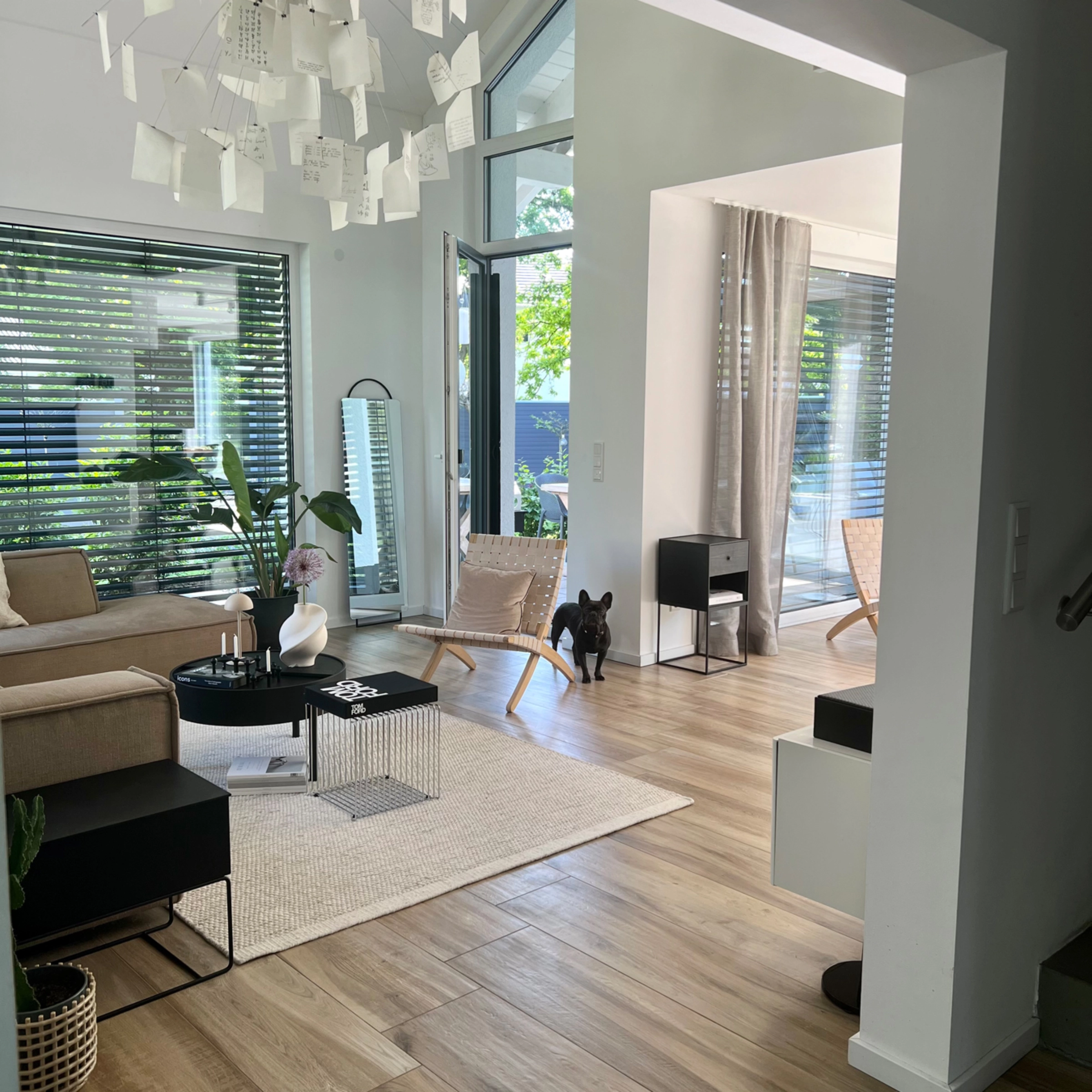.jpg)
What was particularly important to you during the construction of your home?
For me, open-plan living was especially important; everything should flow into one another ... with uniform flooring and a harmonious overall look.
When we ask our customers why they chose Nolte Küchen, we receive various answers. We are very curious why you decided on a Nolte Küche.
Our first kitchen was already a Nolte Küche … and when something proves successful in everyday life and you remain very satisfied, you simply stick with it.
How would you describe the house and your furnishing style? Does your character reflect in your home's decor?
I certainly do hope that I manage to show my style on my account. I prefer light tones combined with black. The wood-look flooring adds comfort as well. Color can only be found in the form of little flowers, which of course are essential. Greenery from the garden also finds its way into my pictures. Regarding the question of whether it reflects my character, I have to smile a little … I find it really difficult to answer this question. Does an interior style reflect someone's character? If this is the case, I would then be straightforward, open, consistent, but with some rough edges.
More information
In our Küchen Journal you will find even more inspirations for the individual planning and design of your dream kitchen.
Discover more exciting Homestorys
.jpg)
.jpg)
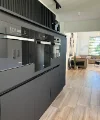.jpg)
.jpg)
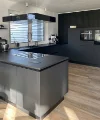.jpg)
.jpg)
.jpg)
.jpg)
.jpg)

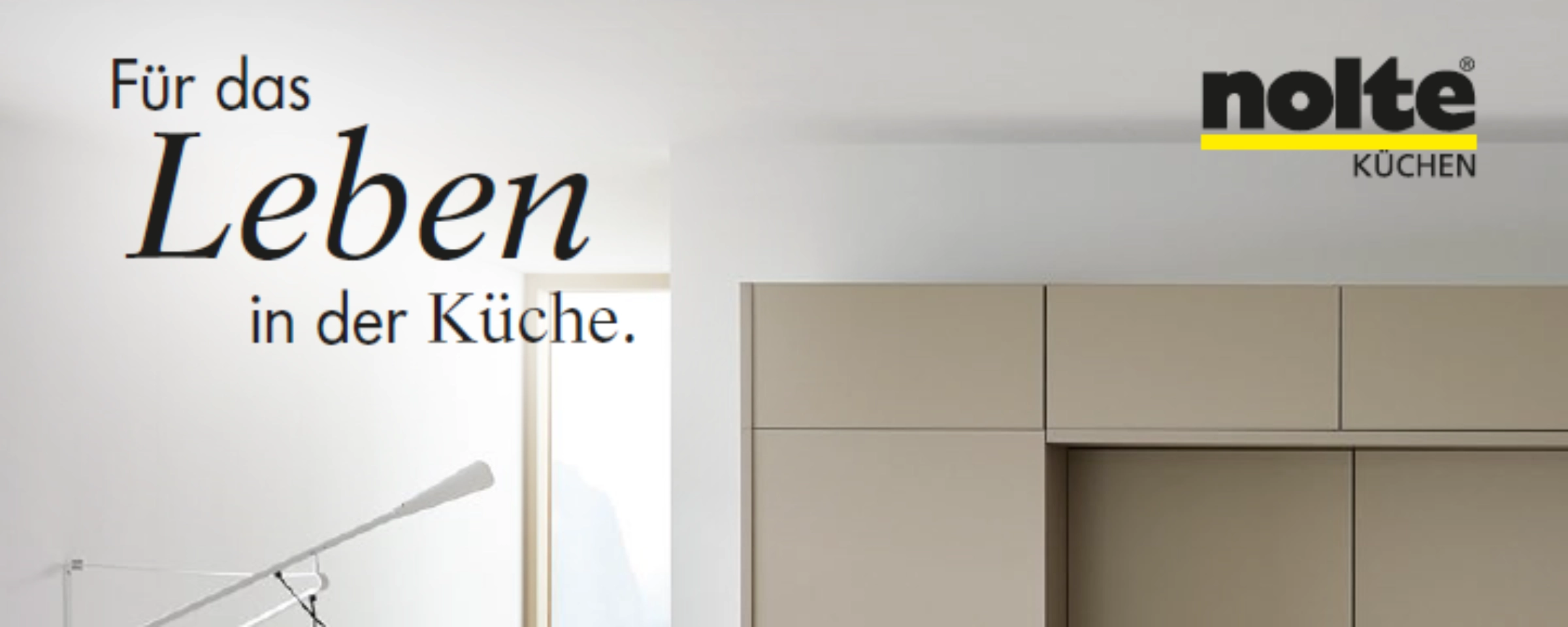
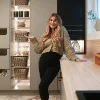.jpg)
.jpg)
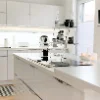.jpg)
.jpg)
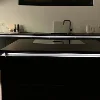.jpg)
.jpg)
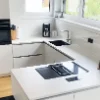.jpg)
.jpg)