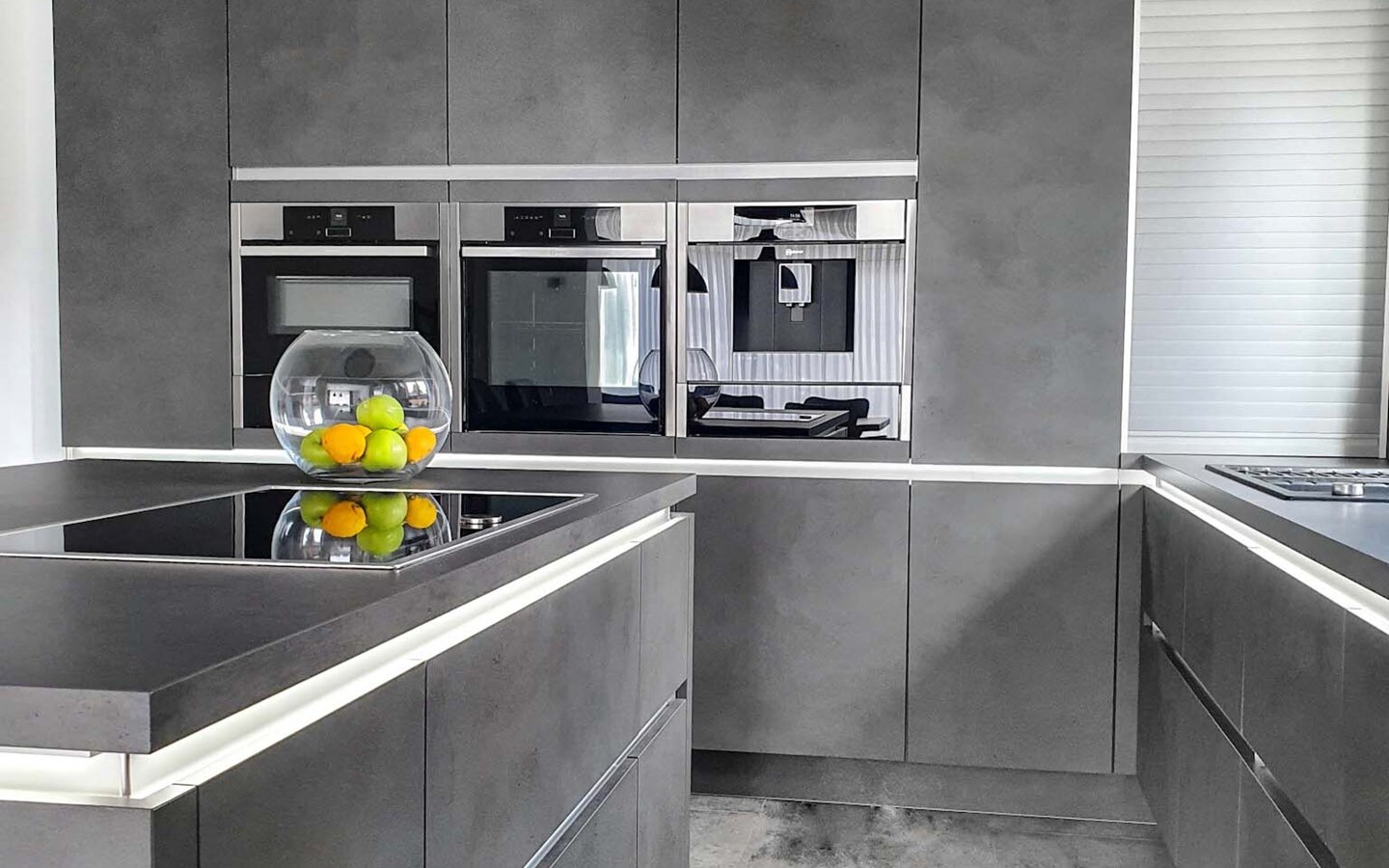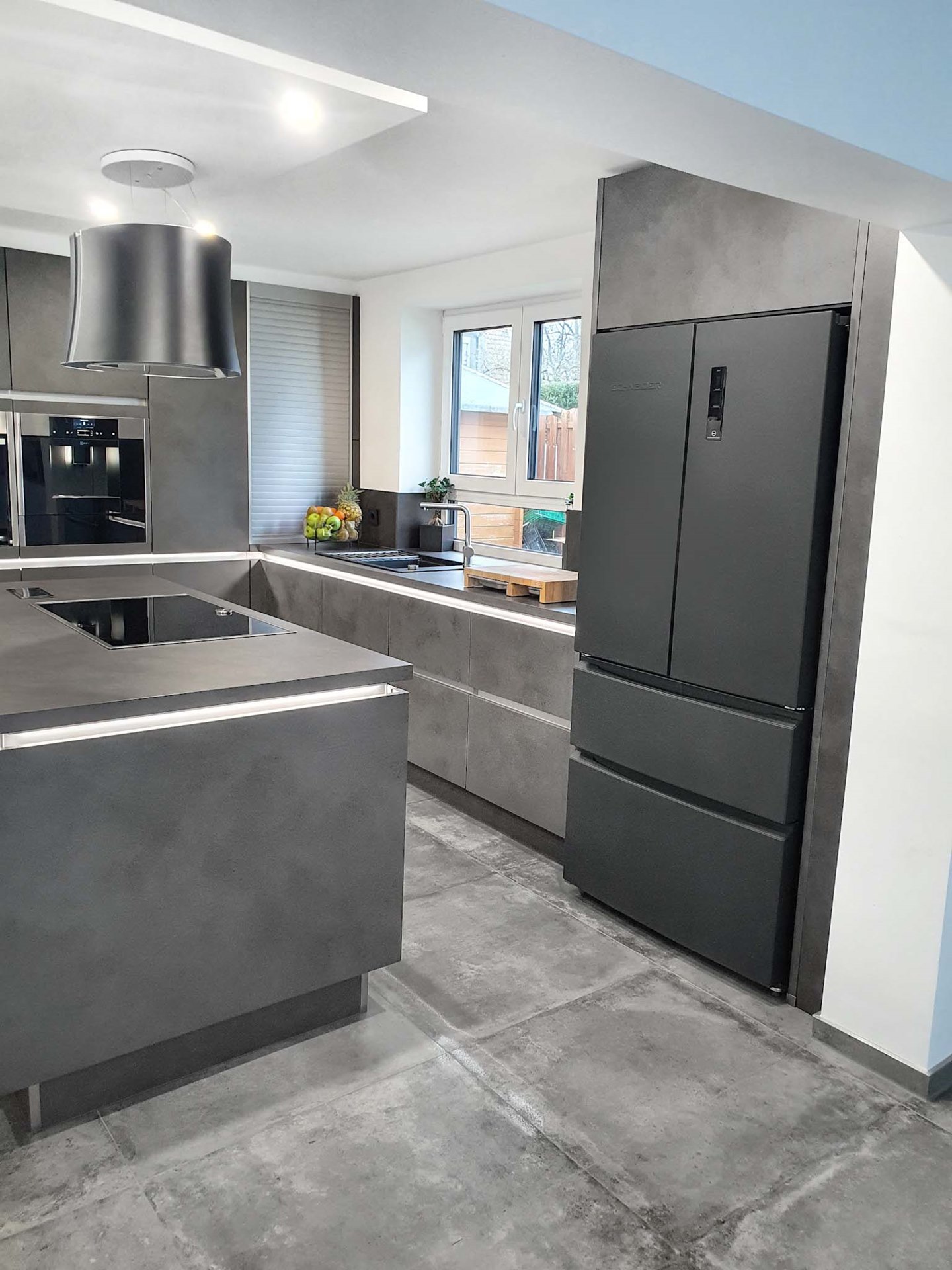My name is Nadja. My husband (Mo) would say I’m 30 years young 😅. Together we have two sweet daughters. In early 2020 we renovated an old house in Lower Saxony from the ground up and that renovation gave us a passion for interior design.
If I had to describe myself in three words, they would be: spontaneous, impatient and spirited. I don’t do things by half measures, I either do it right or not at all.
The house we live in was built in 1962. Fully renovating it took 9 months and we practically rebuilt every room on our own.
Some walls came down, a few new ones went up. We turned the kitchen into a guest bathroom and the guest room into a kitchen. You need a lot of imagination to achieve all that, but we managed on our own without the help of an architect or a similar professional. In spring we will start work on our garden.
If you would like to see more of us and our house, why don’t you have a look?
Yours
Nadja
1. You designed your whole kitchen with a concrete look. Why did you choose that style?
We chose a concrete-look kitchen because it exudes that cool loft ambiance. The surfaces are alive, expressive but still radiate subtle tranquillity. We really love that timeless, rustic style. This look continues throughout our whole home like a central theme and definitely reflects the rest of our interior design.
2. You chose a handleless kitchen with lighted bar handles. What made you choose that style and what do you like about it?
One of the most important criteria for us was for the kitchen to be handleless. We generally wanted a very modern but very clean kitchen. When you have children, you need surfaces you can just wipe down. The smooth fronts are very easy to clean. We considered it equally important for our kitchen to be well-lit.
We deliberately chose the lighting in the handle trim. On the one hand, we wanted to have a well-lit space for working, on the other hand we wanted to be able to use indirect mood lighting to create the perfect ambiance for our kitchen. We love using the lighting for atmosphere and it also reinforces the handleless effect. I would also say that the lighting is essential for the effect generated by the room.
Dimmed, warm light creates a cosy, comfortable atmosphere.•
White, bright light makes you alert and livens things up.•
Everything can be adjusted separately on the remote control. We can light and stage our kitchen however we want.
Some of our Instagram followers even took inspiration for their own kitchen plan from our indirect lighting set-up. That makes us really happy.
3. A kitchen island with a bar top element is the dream of many kitchen owners. What did you have to take into account for that design?
Oh yeah, it absolutely is.
You should know the dimensions of the room before you start, so that all pieces of furniture will later fit in their intended place. We had the kitchen island planned so that we have enough storage space all around and so that these cabinets are deep enough for the china and kitchen utensils that we don’t use a lot.
4. How do you use the island and the bar in your everyday life?
We use the kitchen island and the bar for getting together with people. The kitchen island is perfect, not just for cooking together, but also for eating in a cosy atmosphere and having a nice chat. Even though we have space for a large dining room table, it is also a haven for our children, who like to do their homework there. The bar counter brings a touch of individuality and design to our kitchen.
5. What do you consider the special highlights of your kitchen?
If I start to talk about special highlights, I honestly won’t know where to start and where to stop. The whole kitchen is a highlight. What I particularly like about our kitchen is that it has mat, structured fronts and worktops that are very easy to keep clean. My husband would consider the lighting in the handle trim a special highlight and for the kids it’s the bar counter. But sometimes it’s the small things that make a kitchen a real highlight, such as the convenient integrated, flush-fitted socket with a USB connection in the island. And let’s not forget the towel rail to stop our dish towels from getting mouldy and smelly with time. Its plain, subtle stainless steel design makes it great for any handleless kitchen.
6. What do you have hidden away in the cabinet with the roll-up door and why did you choose it?
We chose the roll-up door cabinet to hide many functional areas. It saves a lot of space and makes the kitchen look clean and tidy.
7.The ceiling-height tall units offer plenty of storage space and electric appliances at eye level. Tell us how you’re using the space in them and what electric appliances you picked.
We considered it very important not to have to go down into the cellar pantry all the time. That is why ceiling-height tall units were a must-have for us to have as much storage space as possible. We store anything that we use a lot at eye level. Especially cups, glasses, bowls and plates should be within easy reach.
We picked electric appliances from the company Neff. I love the oven with the retractable door. The retractable door lets you get right up close to anything without burning yourself – there’s nothing in your way. The convenient placement of our electric appliances at eye and working level is not just a functional advantage, it also looks amazing. For our fridge we had to look for something in a matching colour. We chose a side-by-side fridge. From the very beginning we knew the colour had to be anthracite to make it match the kitchen front.
8. Every once in a while you show the inside of your kitchen cabinets on Instagram. How do you keep so organised?
I consider orderly organisation essential for my kitchen so that I can find everything quickly and keep everything tidy. And yet, it’s the room that gets messy and chaotic fastest. That’s why it’s important to develop a convenient system for keeping your kitchen tidy.
Let me mention a few examples:
The drawers near the cooker are where we store our cutlery and the spices we need for cooking – pots and pans go in the last drawer under the cooker. We store food in the kitchen cabinets and drawers. We have a system for putting away our supplies. All the products we use most often get put in the best places. We keep things well-arranged by using storage jars and ideally we label them, for instance with a label maker. A tidy kitchen makes me feel deeply relaxed and joyful!
9. Which fronts and worktops are installed in your kitchen?
We opted for fronts in cement anthracite mat and worktops in cement anthracite.
10. You turned an old building into a modern home – and you did it all on your own. What inspired you to take on that project and where’s the best place to start?
The first step is planning, the more detailed the better. In our own project we talked through the areas that we could handle on our own and where that made sense for us to do. Of course that list depends on your abilities. My brother-in-law knows his way around construction projects and my husband is an electrician, so we didn’t walk into this adventure with our eyes closed and our list was quite long. We love the environment of old houses because they are located in neighbourhoods that have grown throughout decades. The area around them isn’t bare like it is in new development areas. Instead it’s green, with plenty of plant life. The infrastructure of streets and stores is well-developed. The entire neighbourhood has its own history. That atmosphere was what made it all worthwhile.
11. While planning your home, when did you get to the kitchen?
Actually we planned the kitchen first, even placed the order and then we moved on to everything else in our home. I wanted to stop my husband from cutting corners in the wrong place 😅.
12. Did you know exactly what you wanted your kitchen to look like? Or did the design you now have develop during planning?
Oh yes, the kitchen was fully planned long before we started the renovation project. We took our time planning our kitchen. We wouldn’t have had that time during the actual renovation. After all, the kitchen has to be integrated in the plan for the electrical and sanitary installations.
13. What were the greatest difficulties while renovating your house?
The greatest difficulty during the ground-up renovations was time. Ground-up renovations are a massive project. Particularly if you try to renovate in addition to handling your job and your family at the same time. After the planning phase we immediately moved on to the hard, physical work part of the project. Everything had to go: Wallpapers, wood panelling, plastering and the old stairs. Gutting the house was physically exhausting. Making the new plan fit the existing building structure was our greatest challenge.
14. The concrete look can be found throughout your entire home. Were you inspired by somebody to choose this look and what do you like so much about it?
In fact, we were inspired by the concrete-coloured kitchen front and its great structure. That is where our love for concrete started.
The first thing we ordered for our house was our kitchen. We then used the front sample to choose tiles and so one thing led to another.
15. What did you combine with the concrete look to give your living space that cosy atmosphere?
Sometimes it’s really just a small detail that gives everything that final cosy touch. The combination of concrete and wood creates a perfect balance. This contrast is easy on the eyes, the two materials are made for each other. That is one of the reasons why we bought a 3 metre long wooden dining table. The concrete look also works great in combination with many shades of colour. Personally I like to use warm beige and brown hues. I like sticking to one colour family. A cuddly blanket on the back of the sofa with matching pillows and dimmed, warm light create a soothing atmosphere.
16. What does life in the kitchen mean to you?
Everything happens here. We cook every day and our children help us. We spend a lot of time in our kitchen. It is one of the most important places and the heart of the home. The meeting place and centre of family life. The place where creativity turns into delicious food and the place where you can enjoy that food together.




















